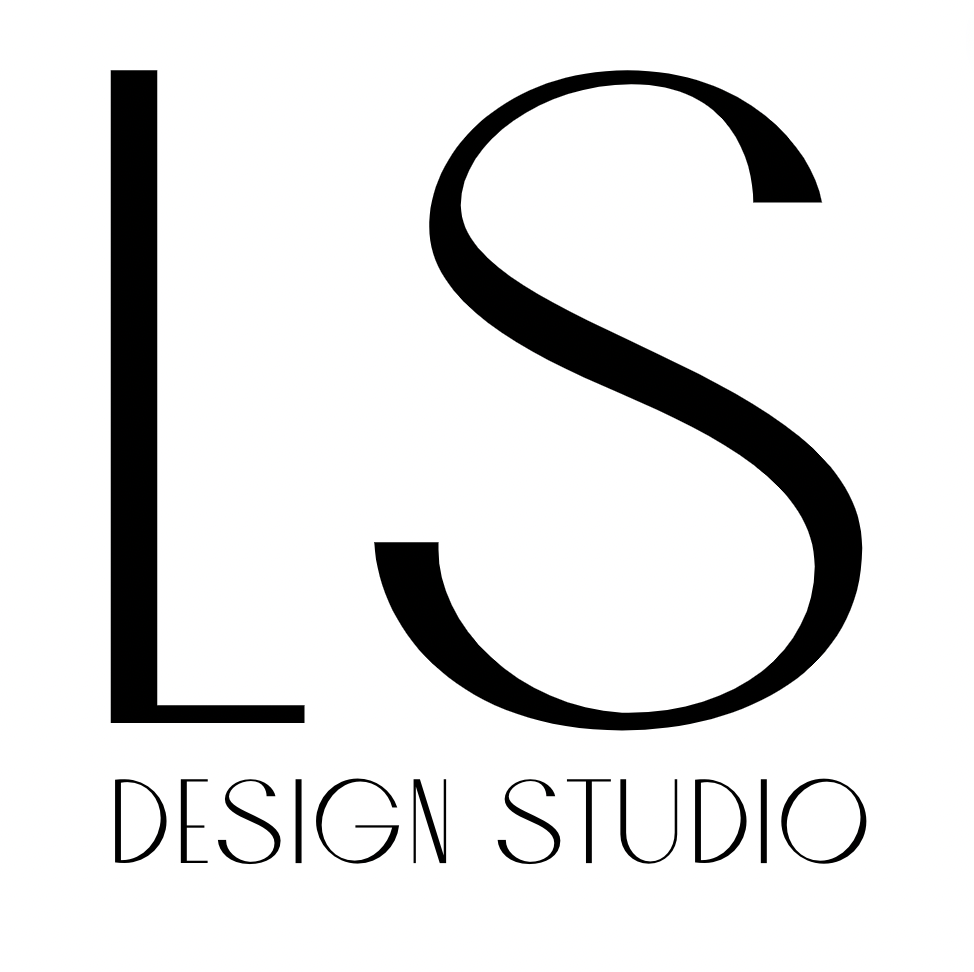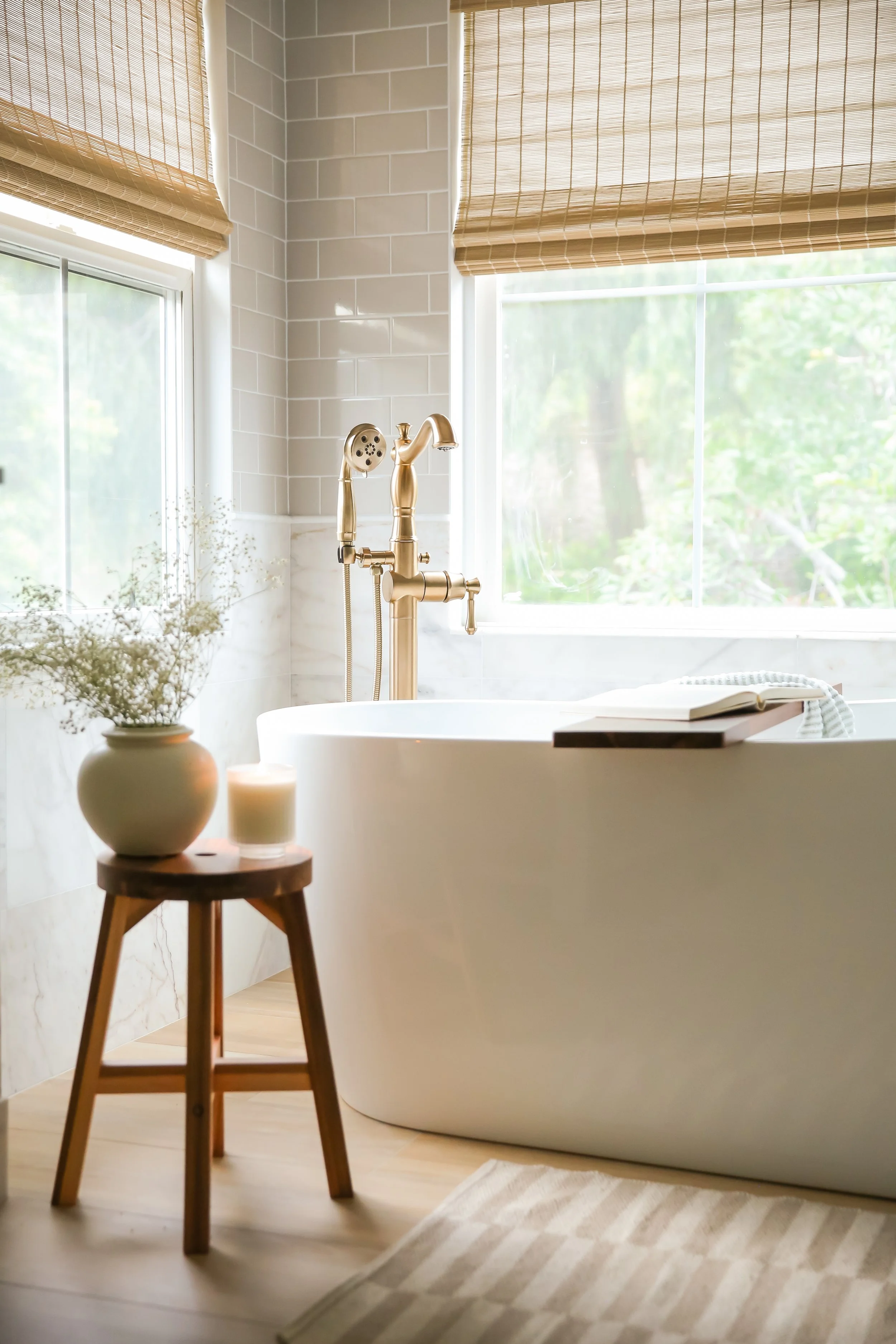Full-Service Design
Large Scale Remodels: Local to Southern California
$150,000 Project Budget Minimum and / or Two Room Minimum
Project Management Offered for Local Projects when Collaborating with one of LS Design Studio's Pre-Approved General Contractors
New Build & Spec Home Designs: Local and Nationwide
Project Management Not Included for Out of Area Projects
Home Furnishing & Lighting Selections: Local and Nationwide
$50,000 Project Budget Minimum and / or Two Room Minimum
White Glove Receiving and Delivery Service
Design Direction
Want to get expert advice on your home, guidance on your upcoming space plans, or reassurance on your already chosen finish selections? Schedule a virtual consulting session, which we call Design Direction, with Lilli and Sav! Design Direction is a virtual video consultation, offered both locally and nationwide. Please note that these sessions are for hourly consulting only with a focus on providing advice and guidance rather than design work. A Quick Chat will still be scheduled in advance to determine the correct time allotment needed!
Design Direction Hourly Rate: $400 / Hour
Our Process
-
Quick Chat | a complimentary phone call to learn more about your project scope, timeline needs, and budget expectations
Consultation | this is an in-person or virtual walkthrough of your space where we begin brainstorming ideas, sharing our thoughts, and talking about next steps
-
Research | we learn more about your functional needs and aesthetic preferences through inspiration images and questionnaires to set the direction for your space
Design | our behind the scenes process where we design your space and present you with unique design concepts for your space using mood boards, renderings, elevations, and visual storytelling
Selection | you choose your favorite design allowing us to move forward on the construction and project implementation phase
-
Order Procurement | we source, order, track, and manage all furniture, lighting, and accessory items to ensure we meet timeline expectations
Project Fulfillment | if applicable, we organize routine site checks, attend construction meetings, and provide client updates throughout the project
Installation | once all furniture arrives to the warehouse and construction is complete, we coordinate a White Glove delivery, accessorize your space, and leave you to enjoy your new, beautiful space
FAQs
-
The first step in our process is scheduling a Quick Chat. Our Quick Chat form can be found on our website under the "Contact" tab. After filling out the form, we will reach out to schedule a 10-15 minute phone call. This is a no-strings attached conversation where we learn more about your project needs, timeline, and budget. We also let you know how we work and if it is a good fit, we get an Initial Consultation on the calendar.
-
During your consultation, we walk through your space (in person or virtually) and see the scope of work while brainstorming ideas. After, we put together our Design Fee Proposal which is a flat fee per space based on the level of design required and the amount of selections needed. For spec homes and new builds without furniture selections, this is a flat fee based on square footage.
-
These fees include our time to do a full measure day, scale in your space, make all necessary selections, provide photorealistic renderings when applicable, and present all designs. After the final design decisions are made, our Design Fees also include your concept construction drawings for your chosen design, which have coordinating material spreadsheets to be passed along to your contractor. One on site pre-construction walkthrough with your contractor is also included for local projects. All additional construction meetings and contractor communication is billed at our hourly rate. The amount of hours needed is determined during our pre-construction walkthrough.
-
After you decide to move forward, we send over a comprehensive questionnaire that helps us evaluate what you are visually drawn to and what functional needs would fit your lifestyle. These include questions such as, "do you have any material allergies?" or "what organizational elements are you hoping to have in your new kitchen?" We also collect inspiration images from you and even find our own to be sure we are aligned on the direction of your space. Once all of this is agreed upon, we are ready to move forward with our behind the scenes design process!
-
Our team presents to you a detailed design presentation and provides samples to allow you to touch and feel what we are proposing. During this meeting, we show you exact selections, scaled floor plans, furniture layouts, and photorealistic renderings when applicable. From the cabinet design to the tile orientation, every detail is included in this presentation to ensure we paint a clear vision for you to be able to make selections.
-
All of our furniture selections are made behind the scenes, taking into account the detailed notes and information collected from the Design Questionnaires and inspiration images. Since we work with online trade-exclusive, wholesale vendors, most items cannot be tested in person before purchasing. We use our extensive knowledge on furniture, communication with our vendor representatives, and detailed photos of the selections to help you get a feel for how the furniture will look and function. We are also able to have custom pieces made to duplicate the structure of furniture pieces you may have come across in person. As designers, we attend furniture markets across the country to be able to speak on the comfort and quality that our online furniture vendors deliver. We do require that all furniture pieces are purchased through LS Design Studio throughout the duration of the project.
-
We have worked with many contractors over the years and have narrowed down who we prefer to work with to only a few incredibly skilled, reasonably priced, and reliable teams - if you have done a remodeling project, you know this is very hard to come by. Included in your Design Fees is a walkthrough of your project with one of our recommended contractors. It is important to note that although we recommend certain contractors, they will be coming and going in your home on a daily basis and you will be paying them directly, so it is key they they are a good fit for you.
You are welcome to have your own contractors bid out the project, however we strongly advise only working with someone who you have either worked with before or know someone directly who has worked with them (unfortunately, we have seen this mistake made time and time again). If you have a contractor you would like to have bid out the project in addition or in place of ours, we are happy to be on site for our hourly rate to meet with them and talk through the design.
-
After selections are made, our concept construction drawings and material spreadsheets are passed along to your contractor. These include concept measurements and installation notes to ensure our teams are on the same page. In addition to this, our team attends an initial walk-through with the GC team to communicate the design, priorities, timelines, and the time commitment needed weekly by LS Design Studio.
-
Our team manages ordering and fulfillment of furniture, lighting, and hardware. We recommend that the GC orders building materials as they have established relationships with their vendors which allows for a smoother ordering, tracking, and installation process. Your contractor will have all details needed to order construction materials using our spreadsheets.
-
At the start of construction, we collect a project management retainer billed at our hourly rate. This amount is estimated at the pre-construction walkthrough based on the scope of the job. This retainer covers our time for additional contractor communication, site checks, and construction meetings. The PM retainer varies in amount but is required for all construction projects unless otherwise specified.
-
We use a web-based platform called Basecamp. This platform allows us to send updates, post photos, and keep our clients in the loop. In addition to basic communication, it also stores all information related to the project such as material selections, past design presentations, timelines, meeting notes, and any additional items necessary to keep the project organized.
-
Our design fee payments are made up-front. For larger projects, we may break you project into more digestible phases. We use an online system called Ivy to track all proposals, invoices and payments - these are able to be viewed by you at any time from your own computer.
-
Yes! We are more than willing to do Zoom design meetings and presentations. For out of state remodels, we can also provide travel fees if applicable for your project in order to be in person in your space.




